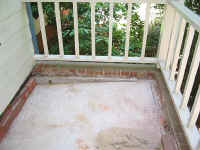
|
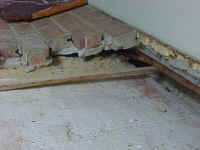
|
| The Overholts
had a brick porch that had sunk from its original position. Turned
out the slab had sunk from end to end under the bricks. Click
on any image on this page for a larger version. Use your browser's
back button to return. |
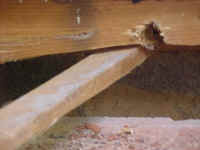
|
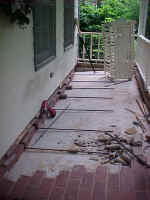
|
| Turned out the
original slab installer had hung all the rebar that tied the slab to the
house in a series of half inch holes about an eighth of an inch from the
bottom of a skirt board. The rebar never touched the foundation where
it was supposed to go, it just was hung in the board. Strangely,
the board didn't hold the weight of 33' X 5' X4" of poured concrete.
They just don't make boards like they used to. So I placed new rebar
above the old stubs, but resting on top of the foundation this time, tied
the new pieces to the old stubs, ran two lengths of rebar down the slab
perpendicular to these "hangers," and tied it all together with wire. |
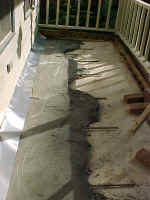
|
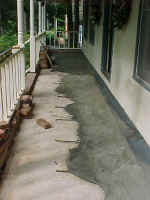
|
| Then I mixed
and poured concrete to encase the new rebar. Then I installed flashing
above the first pour, and poured more conrete on top of the flashing.
Now the old sunken slab was locked in place and I had raised it approximately
to its correct initial location relative to the brick surround. We
then chose to replace the brick field of the porch with a crab orchard
sand stone field. Click on any image on
this page for a larger version. Use your browser's back button to
return. |
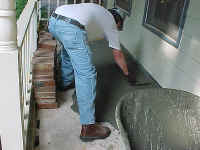
|
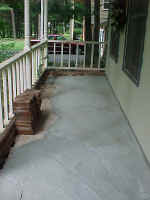
|
|
I finish up the second
pour (lots of views of the mason in this position), and peruse the awaiting
stone substrate.
|
   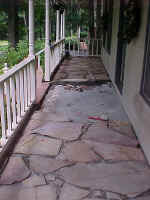
|
|
The stone goes
down--two days worth.
|
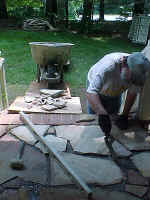
|
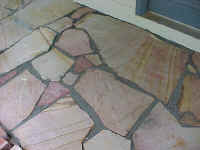
|
|
This is the last of
the stone work except for the pointing (filling the joints), which I'll
do on a separate day and all at once so the color will match. We
saved the big stone at the upper left for a special, noticeable place near
the entryway. Notice how the brick surround gives me a nice reference
using the 4' level.
|
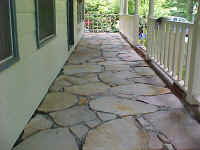
|
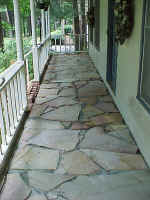
|
|
Two views, from opposite
ends of the porch, of the whole thang. Sheesh it's hot! Where's
the beer?
|
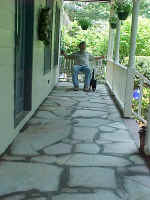 The
joints are all filled. The
joints are all filled.
|
|
|
| |